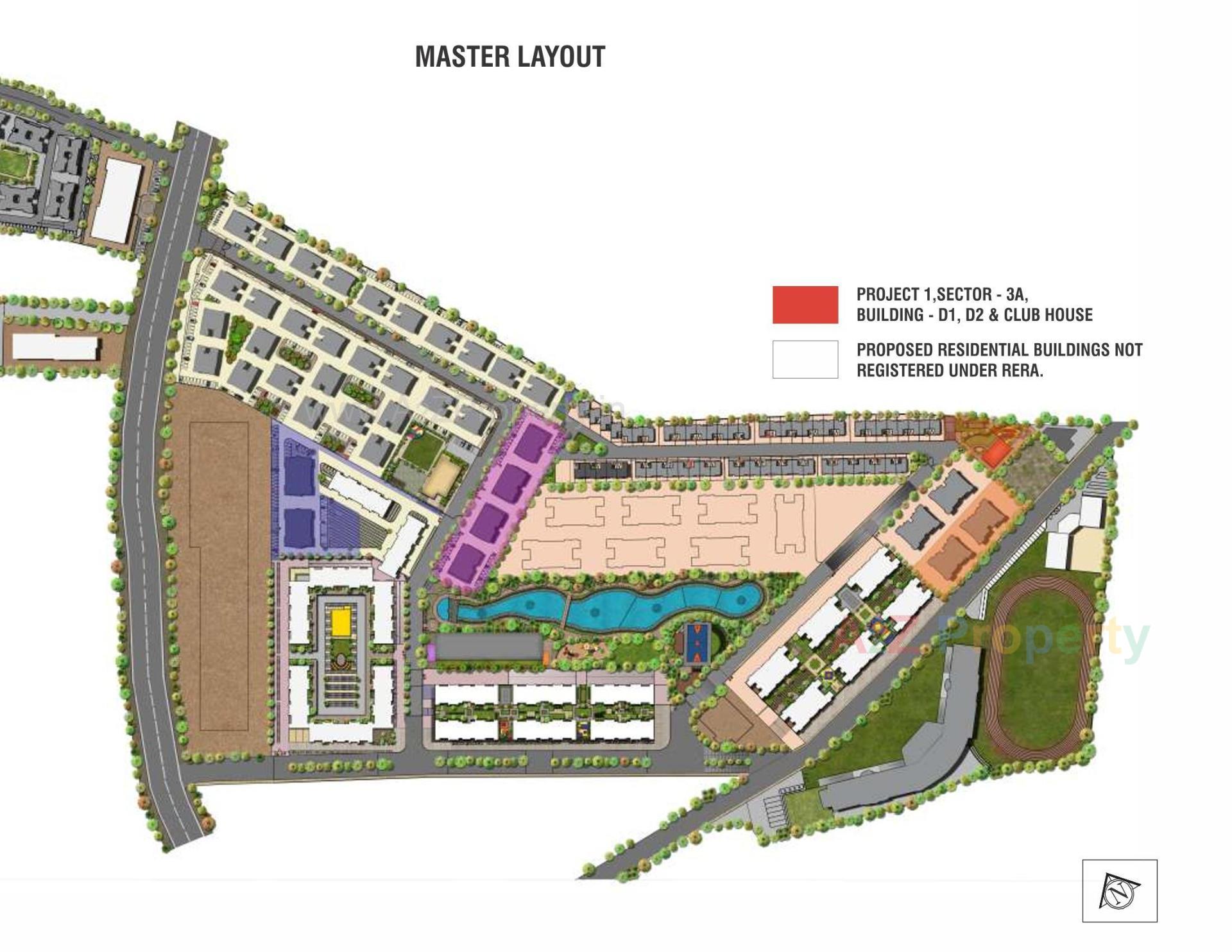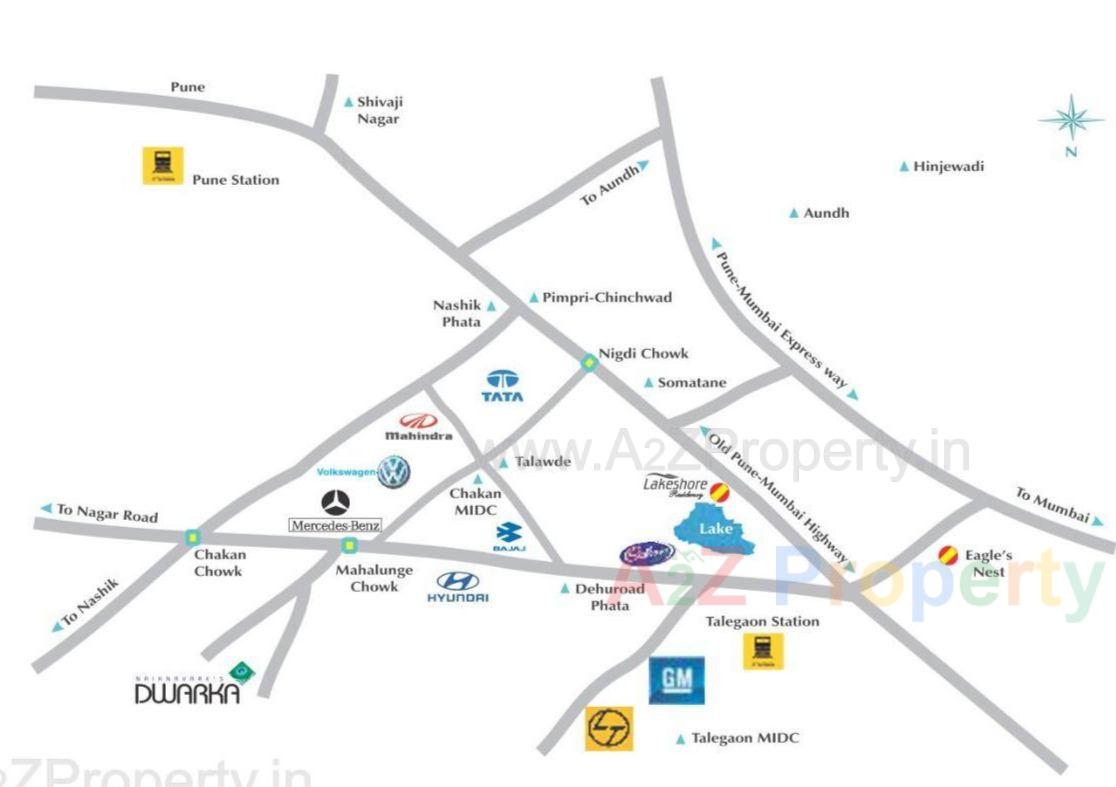3D Elevation




| Social Media | |
| More Info | A2Z Property Link |
| Contact |
02041471111 |
| Rera No |
P52100000164 |
* Actual amenities may vary with displayed information.
Tennis Court
Gymnasium
Rain Water Harvesting
Multi Purpose Hall
CCTV Surveillance
Landscape Garden
Yoga/Meditation Room
Senior Citizen Sitting
Clubhouse
Dwarka, which means 'gateway to heaven' in Sanskrit, is Lord Krishna's capital city. Inspired by his mission to create a town amidst the dark blue waters where everyone could live peacefully, we decided to develop a 130-acre township. Located on the Chakan-Talegaon Road, Dwarka Township offers 1, 2 and 3 BHK flats in Pune, which aim to recreate a holistic & serene lifestyle.
| Place | Reachable in Minute |
|---|---|
| welson college | 2.1 |
| Mahalunge Hospital | 1.5 |
| Address |
Dwarka ProjectChakan -talegoan Road, Mahalunge, Talkhed, Pune, Maharashtra 410501 |
| Contact |
02041471111 |
|
presales@naiknavare.in |
|
| Share on | |
| Promoters |
Naiknavarehousingdevelopementspvtltd |
| Rera No |
P52100000164 |
| End Date |
2018-12-31 |
| District |
Pune |
| State |
Maharashtra |
| Project Type |
Residential |
| Disclaimer |
The details displayed here are for informational purposes only. Information of real estate projects like details, floor area, location are taken from multiple sources on best effort basis. Nothing shall be deemed to constitute legal advice, marketing, offer, invitation, acquire by any entity. We advice you to visit the RERA website before taking any decision based on the contents displayed on this website. |


